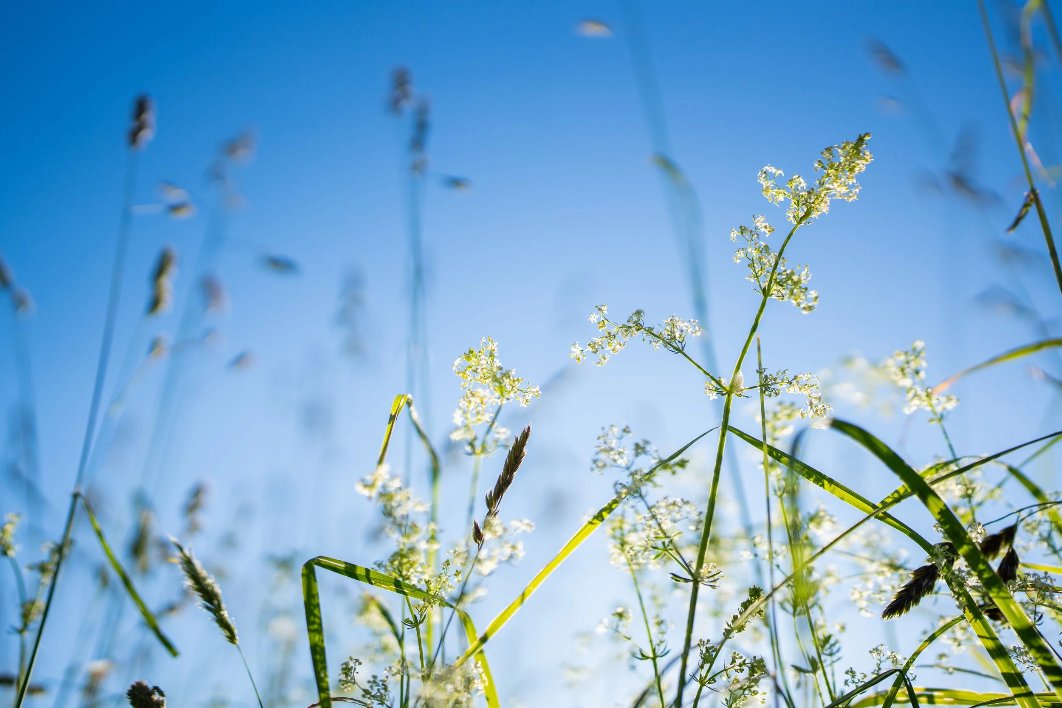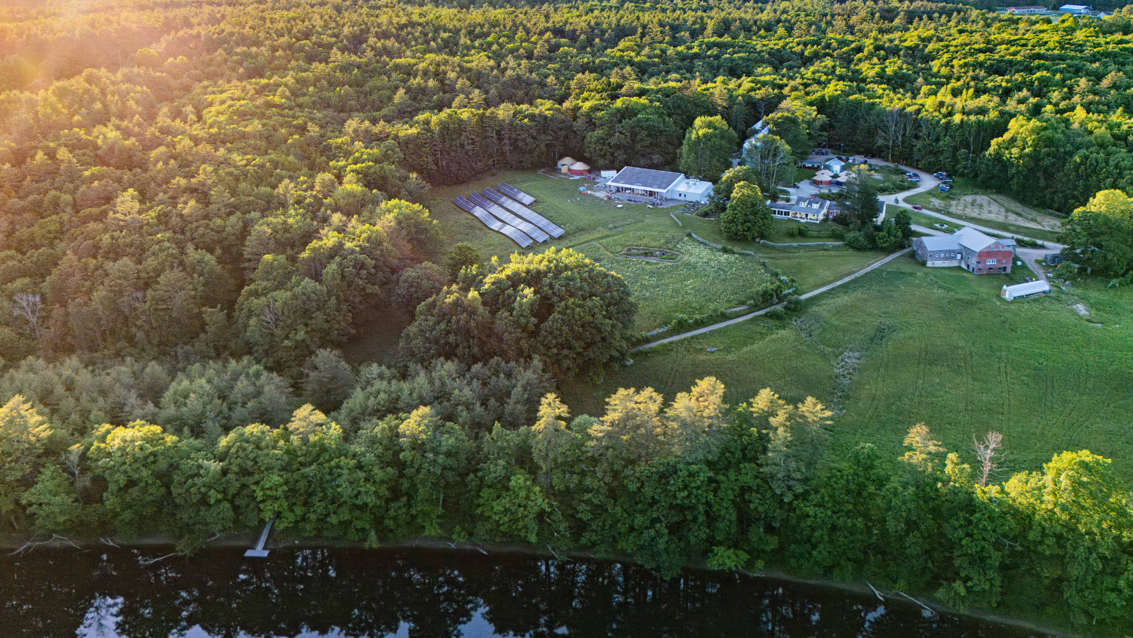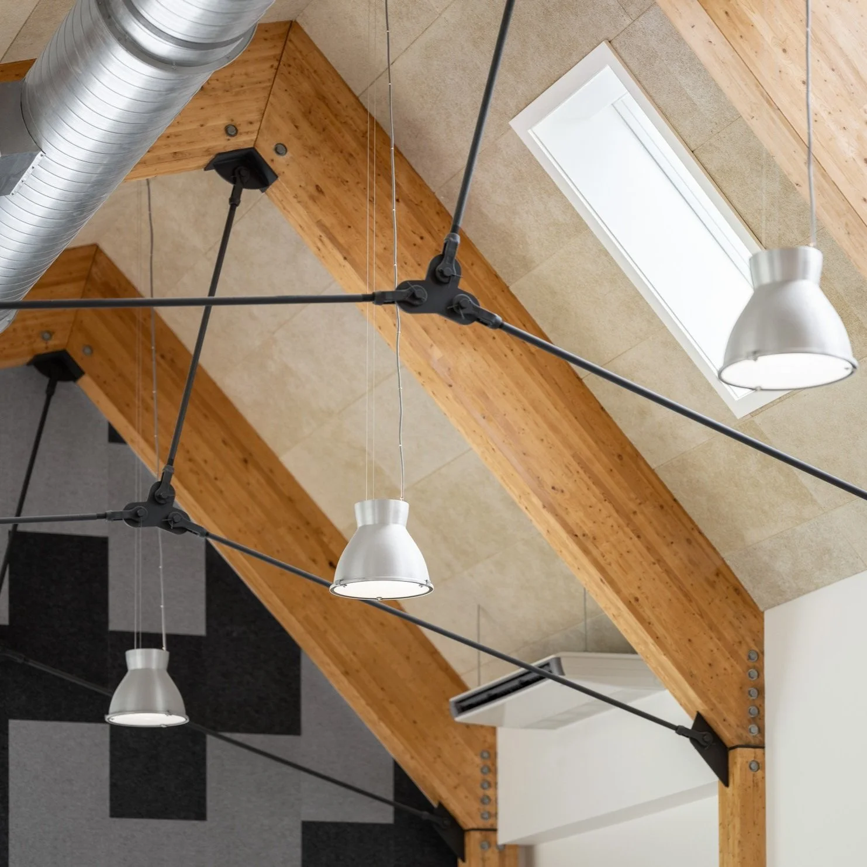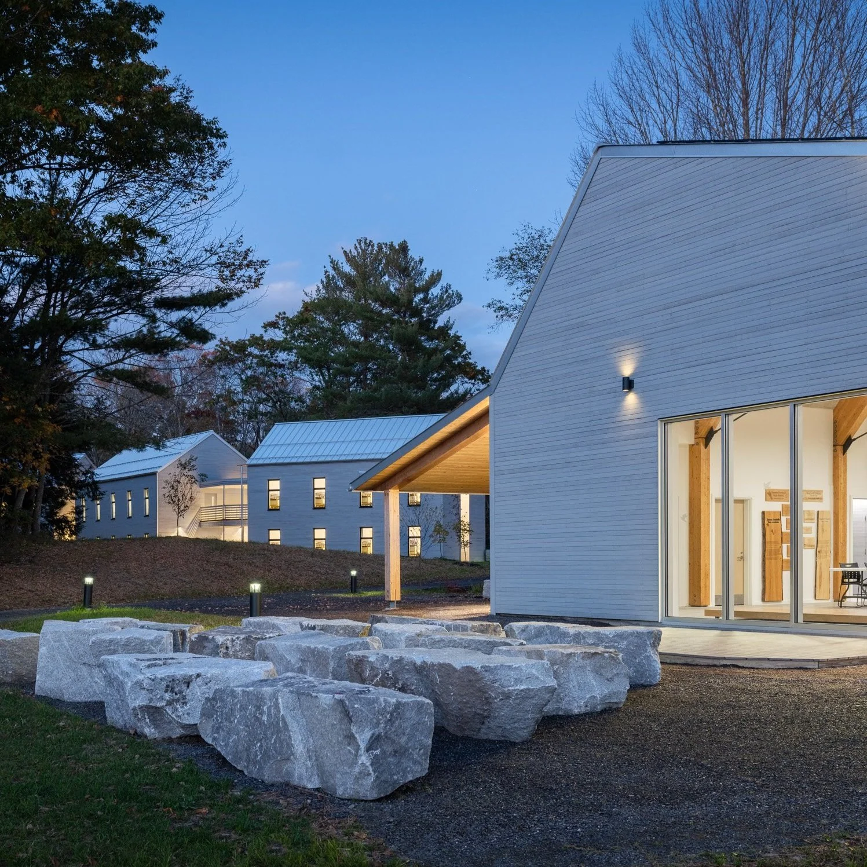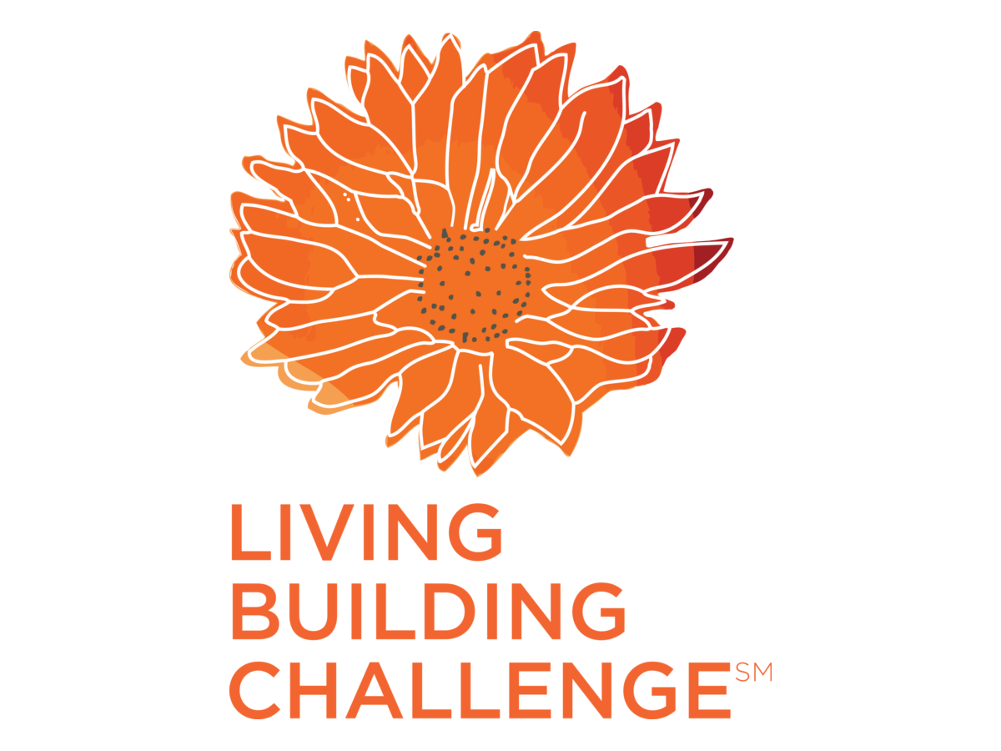Living Building Challenge at River Bend Farm
“Regenerative design & development as a commitment to a regenerative future ”
Drew Dumsch, President & CEO
What is the Living Building Challenge?
The International Living Future Institute describes the Living Building Challenge as “the most advanced measure of sustainability in the built environment possible today and acts to diminish the gap between current limits and ideal solutions. This certification program covers all buildings at all scales and is a unified tool for transformative design, allowing us to envision a future that is socially just, culturally rich, and ecologically restorative.”
The International Living Future Institute launched the Living Building Challenge in 2006 to certify sustainable buildings globally. In 2020, The Ecology School at River Bend Farm constructed a Dining Commons and Dormitory following the guidelines of this challenge. After more than a year of occupancy, we are now eligible to undergo the process of certification.
Our Living & Learning Campus
The Living Building Challenge (LBC) consists of seven performance categories, or “Petals”:
Place, Water, Energy, Health + Happiness, Materials, Equity, and Beauty.
Place
At The Ecology School, we operate on 313 acres of farmland, forest, and fields. We acknowledge that the land that brings us together, River Bend Farm, is the traditional land of the Sokokis Tribe of the Pequawket people of the Wabanaki Confederacy. We believe in the importance of stewarding this land to then share it with others. Our lessons are joyfully interwoven into the natural landscape, where curious minds explore and play.
Water
On our campus, we prioritize efficient water storage solutions, like strategically placed tanks, to maximize reuse across farm fields and other key areas.
Energy
River Bend Farm is powered by 712 solar panels* installed both in the fields and on the Dining Commons, producing 105% of the campus’s energy needs. Beyond their efficiency, the panels create a striking visual, seamlessly blending into the farm’s rolling hills and natural landscape.
Materials
Every material used in construction was carefully vetted to meet the highest standards of sustainability, aligned with the rigorous requirements of the Living Building Challenge. From locally sourced white pine and energy-efficient lighting to creative reuse of secondhand materials (like a repurposed diner sink!), our buildings are designed with sustainability at every level.
Health & Happiness
River Bend Farm features an expansive five-mile trail network that winds through peaceful riverside paths and forested landscapes. These trails are a cherished resource: offering our team space to recharge with mid-day walks, giving our youth programs a dynamic setting for exploration and learning, and providing visiting groups with a calming environment for reflection during meetings or retreats. At the heart of our campus, the Poland Spring® Education and Dining Commons houses a fully electric kitchen, where our talented culinary team prepares nourishing, wholesome meals. Shared in a communal setting, these meals foster connection, promote sustainability, and strengthen our collective sense of well-being.
Equity
A central pillar of The Ecology School’s mission is to be a place of transformation for all. This must include centering the contributions of Black, Indigenous and people of color to the outdoor and environmental science fields, as well as acknowledging and addressing a multitude of barriers to entry.
Beauty
The design of our Living Buildings is thoughtfully integrated into the natural beauty of the landscape. The Dormitory, tucked among towering pines, features floor-to-ceiling windows that blur the line between indoors and out. Meanwhile, the wide porch of the Poland Spring® Education and Dining Commons overlooks the Saco River, offering sweeping views that allow the campus to fully embody and celebrate the essence of Maine’s landscape.
*Check out the daily impact of our solar panels here:
Project awards:
2025 - Maine Green Home + Design Award of Merit - Sustainable Landscape
2024 - AIA New England Merit Award
2023 - WoodWorks Sustainable Wood Design Award
2022 - AIA Maine Honor Award
2022 - Rethinking the Future First Award – Sustainable Project of the Year
2022 - Rethinking the Future Second Award – Institutional
2021 - MEREDA Magnificent Seven – Honorable Mention
2018 - Maine Environmental Education Association Environmental Ally of the Year

